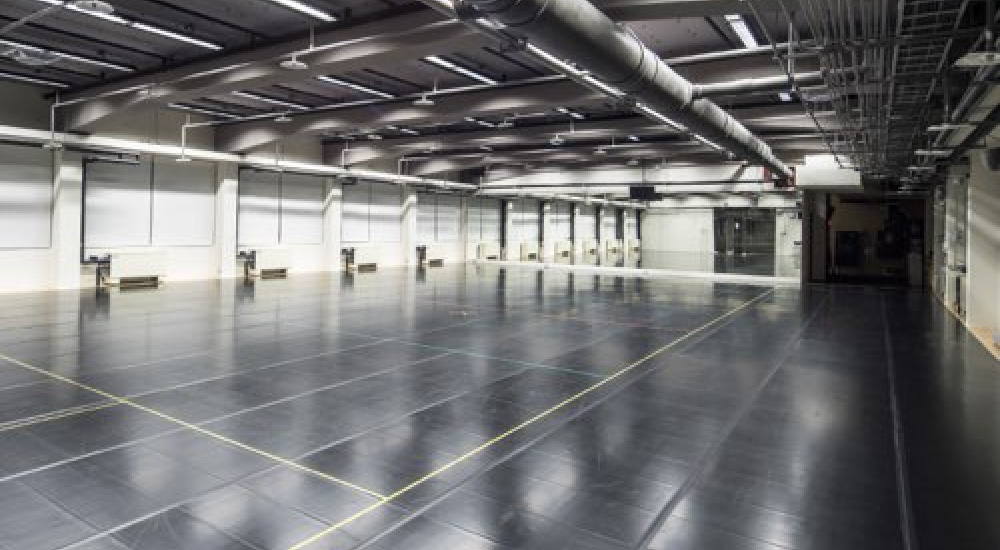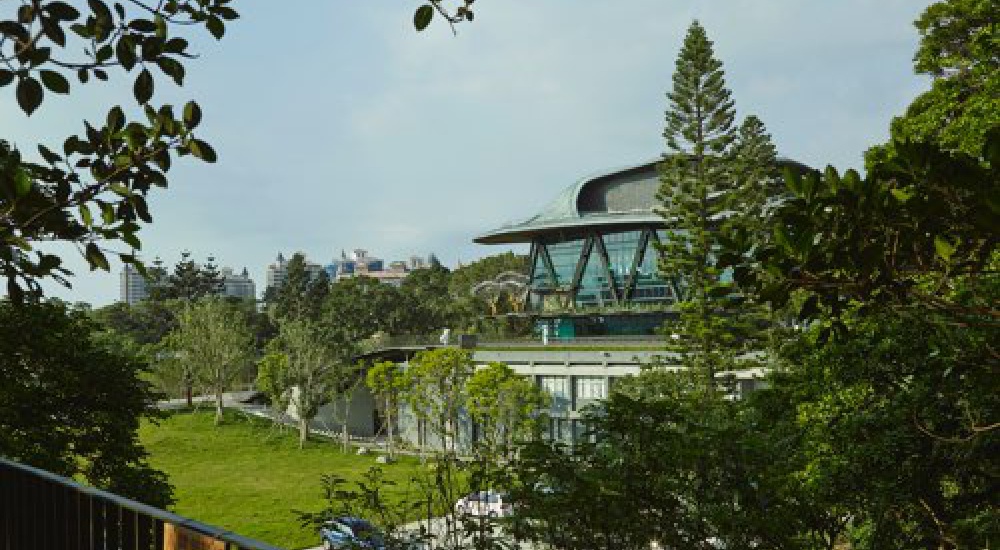Technical Information
Technical Info
The Theater
The 400-seat auditorium is professionally equipped with lighting, sound, and projection systems to accommodate performances in proscenium and black box settings.
The proscenium opening is 14.5 meters in width and 8 meters in height, while the main stage is 12 meters in depth. The backstage is 6 meters in depth and the side stages are both 6 meters in width. Main stage area is equipped with 32 automated fly bars at 16 meters in height.
Audience seating is divided into two floors. The stage floor audience seating of 255 capacity is automated racking which allows configuration to be stowed, partially or fully placed. The space which the automated racking occupies is 14.5 meters in length, 10 meters in width, and 8 meters in height. The combined area of the proscenium stage and stowed racking space creates a functional space with 24 meters in length and 14.5 meters in width.
The Theater is backed by glass-paneled walls, enabling daily rehearsals in natural light. Automated black curtains block light fully during performances. When the curtains are completely raised, the surrounding greenery immediately pops into view, providing yet another unique dimension and experience to the theater and its audiences.

The Studio Theaters
Two studio theaters are located on two separate floors of building, each 20 meters by 13 meters with 4 meters height. The studio theaters can accommodate an audience of 150 for performances and used for lectures or exhibitions.

The Outdoor Theater
The big sloping lawn in front of the building can be transformed into an outdoor theater to accommodate 1000 audiences. The big lawn is surrounded by trees and bushes of various kinds, overlooking the sea from afar. It is popular for family and music events.
Venue Rentals
For venue hire, please contact rent@cloudgate.org.tw
Download Technical Specifications
Photo by Matt WEN